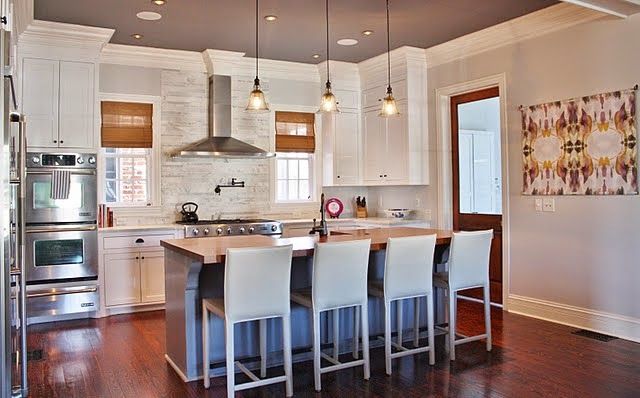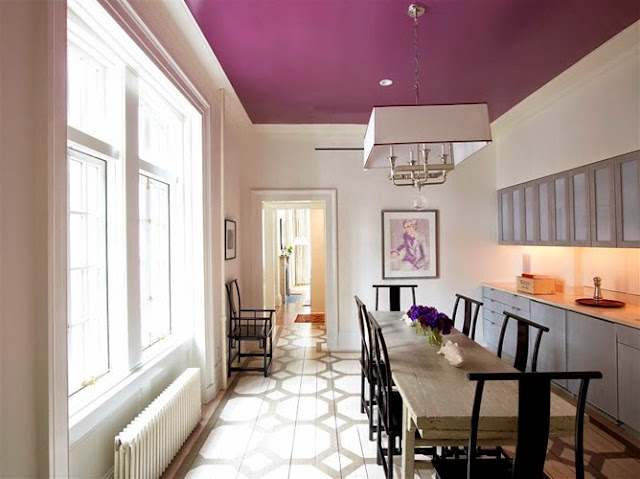Q. I adore those metal and clear glass lights with antique bulbs seen in the magazines but question their practicality. How much light do they offer and how often will I need to dust and clean fingerprints? Are there any lighting alternatives with a vintage style?
-Betty
A. According to the Merriam-Webster Dictionary, "vintage" used as a noun is defined as a period or origin of manufacture. As an adjective, it is defined as old, recognized, and enduring interest, importance, or quality. When describing home decor, there isn't a true definition. The term can be all encompassing or be broken down into categories such as "antique", "industrial", "vintage modern", "vintage country", "shabby chic", and "retro" each meaning something different to an individual.
Vintage home decor can pay homage to the Bauhaus style or Mid-Century Modern era of furniture and accents but vintage can also embrace an eclectic look which incorporates pieces from various styles. Vintage can even be considered as the repurposing of salvaged items such as those found in old factories, warehouses, thrift shops, and estate sales.
All in all, vintage items evoke nostalgia.
 |
| L to R: Restoration Hardware, Pottery Barn, Ballard Designs |
There has been a resurgence in the past few years of vintage reproductions giving way to new design styles. Lighting is one element that has received particular attention. Store catalogs and home decor magazines are showcasing metal domes, clear or colorful glass pendants in various shapes, or caged hanging fixtures housing a single antique filament bulb. All of the options are very exciting but can be overwhelming at the same time.
You say that you want "vintage" but would prefer function and low maintenance. Antique filament bulbs create a warm amber glow which flatters a space but ultimately won't deliver enough light for daily tasks. They also consume much more energy than standard incandescent bulbs adding to your electric bill. Any light fixture should be cleaned occasionally. Clear glass and metal shades would require more than regular cleaning. I believe that opaque glass would be a good fit. It masks dust better than other materials and diffuses light throughout the space as opposed to directing light like the metal shade.
Narrowing down the options based on your preferences, I would suggest a schoolhouse light. "Schoolhouse" is another vintage style that is currently trending and mixes well with any decor. Schoolhouse has a nostalgic allure: timeless, charming, and simple. In the first half of the 20th century, opaque glass globes hung in classrooms, courthouses, libraries, and other public buildings. As they gained popularity, geometric forms, metal fittings, and bands of color slightly transformed the clean, utilitarian look. Reproductions are almost identical to the original but with a modern flair.
If you like the schoolhouse light idea but are not keen on the organic shape, how about a light that combines the classic opaque globe with the cool metal dome as seen in the image below? Last but not least, you can always pair the lights of your aforementioned adoration with other sources such as recessed cans, but the fixture would be mainly used for ambience. Your light fixture will make a statement like a piece of artwork but will not necessarily be as functional as you may want.
Once you make a decision on the style, you'll just need to narrow down the type of fixture (pendant, sconce, flush mount, etc.), the size, the finish (chrome, satin nickel, oil rubbed bronze, etc.) and the quantity! I am curious to see what you end up choosing. Please write back and share.
Thanks - Danielle


























